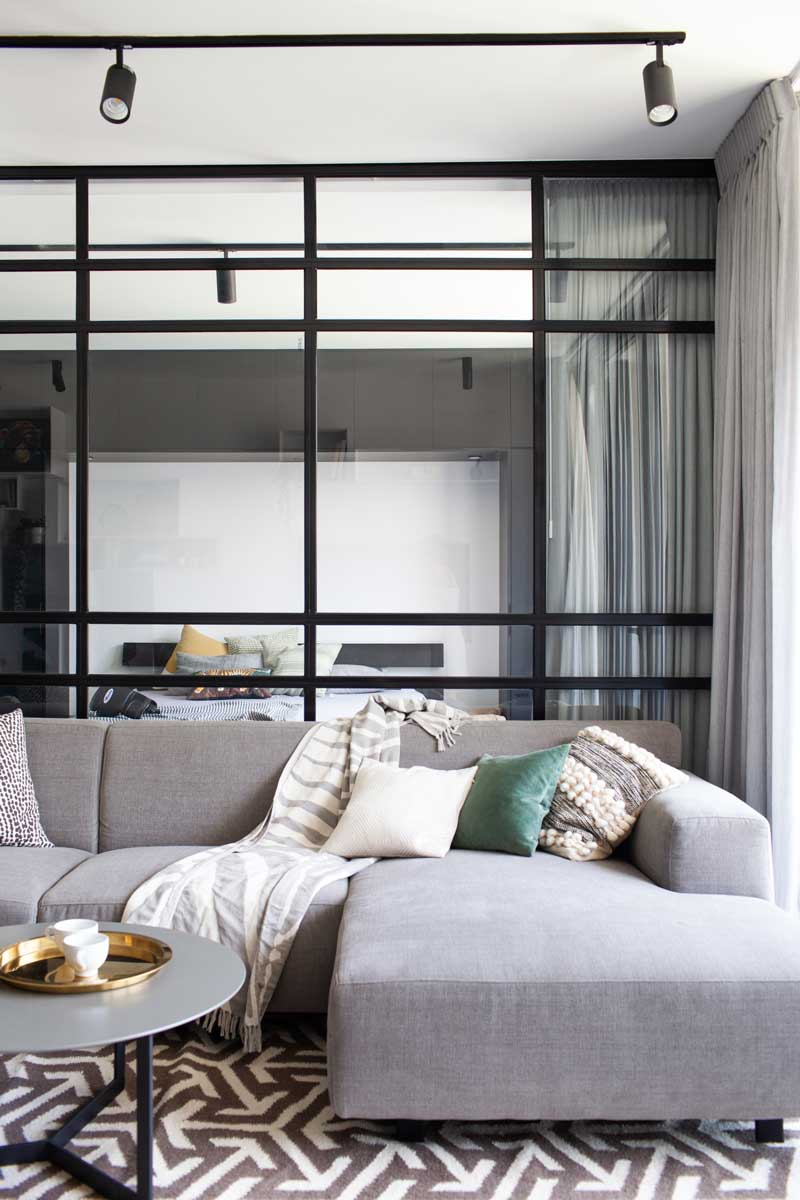[vc_row css=”.vc_custom_1541587303248{padding-top: 100px !important;padding-bottom: 50px !important;}”][vc_column][vc_single_image source=”featured_image” img_size=”large” alignment=”center” css=”.vc_custom_1569076931163{padding-bottom: 50px !important;}”][/vc_column][vc_column width=”1/4″][tek_iconbox title=”פרוייקט” title_size=”small-title” box_content_type=”simple_text” text_box=”עיצוב הדירה 73 מ“ר , במגדלי רביעיית פלורנטין, תל אביב” icon_type=”no_icon” content_alignment=”content_right” custom_link=”ib-no-link” background_type=”none” hover_effect=”ib-no-effect” css_animation=”kd-animated fadeIn” ib_animation_delay=”200″][/tek_iconbox][tek_iconbox title=”סטטוס” title_size=”small-title” box_content_type=”simple_text” text_box=”הושלם ב-2019″ icon_type=”no_icon” content_alignment=”content_right” custom_link=”ib-no-link” background_type=”none” hover_effect=”ib-no-effect” css_animation=”kd-animated fadeIn” ib_animation_delay=”200″][/tek_iconbox][vc_empty_space height=”36px”][vc_empty_space height=”50″][/vc_column][vc_column width=”1/2″][vc_column_text css=”.vc_custom_1575842729331{margin-bottom: 50px !important;}”]
קיר זכוכית בסלון
[/vc_column_text][vc_column_text]
רבים נרתעים מהרעיון של קיר זכוכית (אין פרטיות, שומעים הכל, מזכיר משרד), אך בבית הזה הוא היה נחוץ.
בואו להציץ.👀
כבר סיפרתי לכם על המורכבות של הבית הזה שעיצבתי ברביעיית פלורנטין, זוכרים את דירת הרווק מבוקש? אז זהו, שהחזית של הקומפלקס אומנם מגניבה אך מבפנים – הדירה מאכזבת. המבנה של הדירה צר, בעל כיוון אוויר אחד, היא חשוכה וקטנה… (לא במחיר כמובן₪;) 😬
כמעצבת הייתי צריכה להתמודד עם סלון קטנצ’יק (5.20 על 4.20 מ”ר) ולהפוך אותו למהודר ומאוורר! בדרך אל המטרה- ראיתי 2 אופציות עיקריות: או להרחיב את הסלון על חשבון אחד החדרים, או להשתמש בטריקים של מעצבת פנים ולהרחיב את הסלון ויזואלית – זאת על ידי בניית קיר זכוכית.
מכיוון שסה”כ היו רק 2 חדרי שינה, הוחלט שלא לוותר על כמות החדרים ועל וכן ללכת על קיר זכוכית.
מדהים עד כמה שזה שינה את התחושה במרחב – הסלון לפתע קיבל עומק ואור והפך למרווח ונעים.
בנוסף לכך העצמתי את התחושה של הרחבת הסלון על ידי שימוש באותם גופי תאורה גם בסלון וגם בחדר השינה. זה יצר תחושה של המשכיות, מעין לופט אורבני במקום דירת קבלן סטנדרטית וצפופה.
את בעיית הפרטיות פתרתי עם 2 שכבות של וילונות: האפלה ודקורטיבי.
מבחינת האקוסטיקה גם לא הייתה בעייה, החלטנו ללכת על חלון אלומיניום מפרופיל בלגי עם זכוכית טריפלקס שמעניקה בידוד אקוסטי.
מי שגם שוקל קיר זכוכית בבית – הייתי ממליצה להתקין חלון בלגי מברזל, ולא מאלומיניום בלגי – שבו השתמשתי בפרוייקט הזה. הברזל אומנם יעלה יותר, אבל ייראה דקיק, אלגנטי ואוורירי לעומת האלומיניום הבלגי, שיותר עבה ועם ריבוי החלוקות עלול להיראות גס בתוך הבית.
בהצלחה
[/vc_column_text][vc_empty_space height=”50″][/vc_column][vc_column width=”1/12″][/vc_column][vc_column width=”1/6″][tek_iconbox title=”קטגוריות” title_size=”small-title” box_content_type=”simple_text” icon_type=”no_icon” content_alignment=”content_right” custom_link=”ib-no-link” background_type=”none” hover_effect=”ib-no-effect” css_animation=”kd-animated fadeIn” ib_animation_delay=”200″][/tek_iconbox][vc_column_text css_animation=”fadeIn”]
- עיצוב דירת קבלן
- עיצוב דירה מודרנית
- עיצוב דירת יוקרה
[/vc_column_text][/vc_column][/vc_row][vc_row][vc_column][vc_single_image image=”8312″ img_size=”large” add_caption=”yes” alignment=”center” css=”.vc_custom_1575842230577{margin-bottom: 50px !important;}”][vc_single_image image=”8310″ img_size=”large” add_caption=”yes” alignment=”center” css=”.vc_custom_1575842487379{margin-bottom: 50px !important;}”][vc_single_image image=”8313″ img_size=”large” add_caption=”yes” alignment=”center” css=”.vc_custom_1575842508261{margin-bottom: 50px !important;}”][vc_single_image image=”8311″ img_size=”large” add_caption=”yes” alignment=”center” css=”.vc_custom_1575842539080{margin-bottom: 50px !important;}”][/vc_column][/vc_row][vc_row full_width=”stretch_row” css=”.vc_custom_1515593633102{padding-top: 100px !important;padding-bottom: 100px !important;}”][vc_column width=”1/2″ offset=”vc_col-lg-6 vc_col-md-12″][vc_row_inner css=”.vc_custom_1539591907369{margin-top: 30px !important;}”][vc_column_inner width=”5/6″ css=”.vc_custom_1541520012278{padding-right: 0px !important;padding-left: 0px !important;}” offset=”vc_col-lg-offset-0 vc_col-lg-10 vc_col-md-offset-1 vc_col-md-10 vc_col-sm-offset-0″][tek_sectiontitle st_title=”רוצים לשפץ או לרהט את הבית?” st_title_tag=”” st_subtitle=”נעים מאוד, אני מרינה פוקסמן, אדריכלית ומעצבת פנים.
אשמח לעזור לכם ליצור בית חם, נוח ונעים.
תמצאו אצלי חבילות עיצוב פנים ייחודיות שמתאימות לכל מצב – גם אם זה עיצוב חדר ילדים, הלבשת הבית או עיצוב ושיפוץ ייסודי של כל הבית מא’ ועד ת’.” st_subtitle_decoration=”” st_separator_enable=”separator_off” st_text_align=”text-right” st_width=”st_fullwidth” css_animation=”kd-animated fadeIn” css_animation_delay=”200″][/vc_column_inner][vc_column_inner width=”1/6″ offset=”vc_hidden-md vc_hidden-sm vc_hidden-xs”][/vc_column_inner][/vc_row_inner][vc_row_inner css=”.vc_custom_1522314825805{padding-left: 0px !important;}”][vc_column_inner css=”.vc_custom_1541519966835{margin-bottom: 20px !important;padding-left: 0px !important;}” offset=”vc_col-lg-offset-0 vc_col-md-offset-1 vc_col-sm-offset-0″][tek_button button_text=”כנסו לפרטים” button_style=”tt_secondary_button” button_color_scheme=”btn_primary_color” button_hover_state=”” button_icon_bool=”no” button_link=”url:https%3A%2F%2Fmarina-fouxman.com%2Finterior-design%2F|title:%D7%A2%D7%99%D7%A6%D7%95%D7%91%20%D7%91%D7%94%D7%93%D7%9E%D7%99%D7%94%20%E2%80%93%20%D7%A9%D7%A8%D7%95%D7%AA%20%D7%A2%D7%99%D7%A6%D7%95%D7%91%20%D7%99%D7%99%D7%97%D7%95%D7%93%D7%99|target:%20_blank|” button_position=”pull-left” css_animation=”kd-animated zoomIn” elem_animation_delay=”200″][/vc_column_inner][/vc_row_inner][/vc_column][vc_column width=”1/2″ css=”.vc_custom_1539591979391{padding-left: 0px !important;}” offset=”vc_col-lg-6 vc_col-md-12″][vc_single_image image=”7562″ img_size=”medium” alignment=”center” css_animation=”fadeIn” css=”.vc_custom_1569065680763{margin-bottom: 0px !important;}”][/vc_column][/vc_row]
