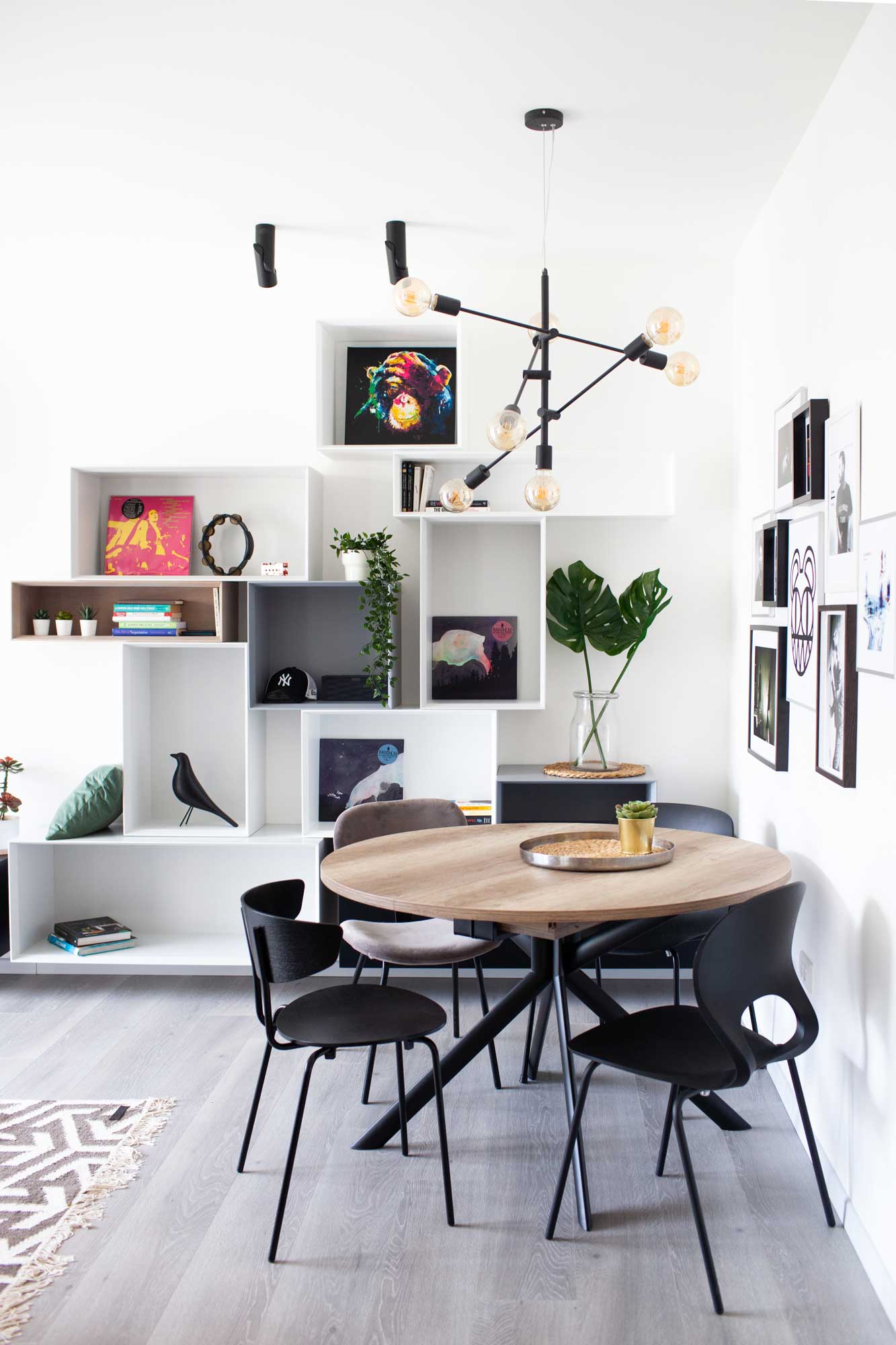[vc_row css=”.vc_custom_1541587303248{padding-top: 100px !important;padding-bottom: 50px !important;}”][vc_column][vc_single_image source=”featured_image” img_size=”large” alignment=”center” css=”.vc_custom_1569067429058{padding-bottom: 50px !important;}”][/vc_column][vc_column width=”1/4″][tek_iconbox title=”הלקוח” title_size=”small-title” box_content_type=”simple_text” text_box=”גיל” icon_type=”no_icon” content_alignment=”content_right” custom_link=”ib-no-link” background_type=”none” hover_effect=”ib-no-effect” css_animation=”kd-animated fadeIn” ib_animation_delay=”200″][/tek_iconbox][vc_empty_space height=”36px”][tek_iconbox title=”פרוייקט” title_size=”small-title” box_content_type=”simple_text” text_box=”עיצוב הדירה 73 מ“ר במגדלי רביעיית פלורנטין, תל אביב” icon_type=”no_icon” content_alignment=”content_right” custom_link=”ib-no-link” background_type=”none” hover_effect=”ib-no-effect” css_animation=”kd-animated fadeIn” ib_animation_delay=”200″][/tek_iconbox][vc_empty_space height=”50″][/vc_column][vc_column width=”1/2″][vc_column_text css=”.vc_custom_1569068099083{margin-bottom: 50px !important;}”]
קצת על אתגרי העיצוב והתכנון
[/vc_column_text][vc_column_text]
כבר הראיתי לכם את הדירה בפלורנטין שעשיתי בה מהפך טוטאלי. ⠀
⠀
תסתכלו על התכנית, כך נראה המצב לפני השיפוץ: סלון 4.20/5.20 מ״ר שכלל גם את המטבח😅. ממש צפוף חברים. דמיינו ספה מול הכיור, ערמות מכשירי חשמל ופח אשפה ענק במקום כורסא🤦♀️. מה שהחמיר את המצב עוד יותר – זו הנמכת תקרה ב-20% מהסלון – ויזואלית זה היה נותן הרגשה שהסלון יותר קטן ב-20% . קלאוסטרופוביה. ⠀
⠀
יחד עם זאת, הבעיה הרצינית ביותר שהייתה בדירה – זה כיוון אוויר אחד. מה שאומר שהמון שטח מהדירה נשאר חשוך ללא חלונות – 18 מ״ר מתוך ה-70 של הדירה היו מבוזבזים לחדרי שרות ומסדרונות חשוכים😰 – כן, רבע משטח הדירה שאי אפשר לנצל לחדרים. ⠀
⠀
אז איך הצלחתי ליצור פה דירה מרווחת ומאורת⁉️👇🏻👇🏻👇🏻 ⠀
⠀
✔️ ראשית העברתי את המטבח למקום שבו היה חדר רחצה נוסף. זה איפשר לתכנן סלון מפנק ואפילו להכניס פינת אוכל!
✔️ על מנת לאפשר כניסת אור טבעי תיכננתי ויטרינות זכוכית במקום קירות גבס בין הסלון לחדר השינה והמטבח. ⠀
✔️ בנוסף לכך זה נתן תחושה שהסלון גדל, יצר עומק. ⠀
✔️ הרחבתי את המסדרון מ-80 ל-100. זו בדיוק המידה הגבולית שהופכת את המסדרון מקלאוסטרופובי לנעים לנוע בו. כאן הוא בכלל הפסיק להיות מסדרון והפך לחלק מהמטבח. ⠀
✔️ כפתרון למכונת כביסה (במקום ה-9 מ״ר שהיה) – מיקמתי ארון שרות עם מכונת כביסה ומייבש בקצה המסדרון שתפס רק 0,7 מ״ר. גם הדייסון נכנס🙂. ⠀
✔️ כן, הרחבתי את חדר השינה על חשבון חדר העבודה, אך הוא יצא למופת, כמו חדר שינה במלון בוטיק👌🏻 – ממש חוויה עוצמתית. ⠀
⠀
כך למרות כל האתגרים, הדירה הצפופה שהייתה נראית כמו דירת סטודנטים, הפכה למעין לופט מרווח, מואר ומאוד כיפי. ⠀
⠀
איזה פתרון הכי אהבתם? בואו נדון🙂 ⠀
⠀
[/vc_column_text][vc_empty_space height=”50″][/vc_column][vc_column width=”1/12″][/vc_column][vc_column width=”1/6″][tek_iconbox title=”קטגוריות” title_size=”small-title” box_content_type=”simple_text” icon_type=”no_icon” content_alignment=”content_right” custom_link=”ib-no-link” background_type=”none” hover_effect=”ib-no-effect” css_animation=”kd-animated fadeIn” ib_animation_delay=”200″][/tek_iconbox][vc_column_text css_animation=”fadeIn”]
- עיצוב דירת קבלן
- עיצוב דירה מודרנית
- שיפוץ
[/vc_column_text][vc_empty_space height=”50″][/vc_column][/vc_row][vc_row][vc_column][vc_single_image image=”7669″ img_size=”large” alignment=”center” css=”.vc_custom_1569067825733{margin-bottom: 50px !important;}”][vc_single_image image=”7671″ img_size=”large” alignment=”center” css=”.vc_custom_1569067875290{margin-bottom: 50px !important;}”][vc_single_image image=”7670″ img_size=”large” alignment=”center” css=”.vc_custom_1569067901644{margin-bottom: 50px !important;}”][/vc_column][/vc_row][vc_row full_width=”stretch_row” css=”.vc_custom_1515593633102{padding-top: 100px !important;padding-bottom: 100px !important;}”][vc_column width=”1/2″ offset=”vc_col-lg-6 vc_col-md-12″][vc_row_inner css=”.vc_custom_1539591907369{margin-top: 30px !important;}”][vc_column_inner width=”5/6″ css=”.vc_custom_1541520012278{padding-right: 0px !important;padding-left: 0px !important;}” offset=”vc_col-lg-offset-0 vc_col-lg-10 vc_col-md-offset-1 vc_col-md-10 vc_col-sm-offset-0″][tek_sectiontitle st_title=”רוצים לשפץ את הבית?” st_title_tag=”” st_subtitle=”על מנת שתחסכו מכם להסביר לקבלנים בידיים מה בונים, או להזמין ריהוט שלא תואם ולא נוח –
פיתחתי שרות עיצוב ייחודי בשם “תכנון ועיצוב כל הבית בהדמיה“, שיאפשר לכם לעשות בבית סיור וירטואלי ולהיות בטוחים שהכל מסודר נכון, וגם לקבל ממני ייעוץ מקצועי ורעיונות” st_subtitle_decoration=”” st_separator_enable=”separator_off” st_text_align=”text-right” st_width=”st_fullwidth” css_animation=”kd-animated fadeIn” css_animation_delay=”200″][/vc_column_inner][vc_column_inner width=”1/6″ offset=”vc_hidden-md vc_hidden-sm vc_hidden-xs”][/vc_column_inner][/vc_row_inner][vc_row_inner css=”.vc_custom_1522314825805{padding-left: 0px !important;}”][vc_column_inner css=”.vc_custom_1541519966835{margin-bottom: 20px !important;padding-left: 0px !important;}” offset=”vc_col-lg-offset-0 vc_col-md-offset-1 vc_col-sm-offset-0″][tek_button button_text=”כנסו לפרטים” button_style=”tt_secondary_button” button_color_scheme=”btn_primary_color” button_hover_state=”” button_icon_bool=”no” button_link=”url:http%3A%2F%2Fkeydesign-themes.com%2Fetalon%2Fdentist%2Fcontact-us%2F|||” button_position=”pull-left” css_animation=”kd-animated zoomIn” elem_animation_delay=”200″][/vc_column_inner][/vc_row_inner][/vc_column][vc_column width=”1/2″ css=”.vc_custom_1539591979391{padding-left: 0px !important;}” offset=”vc_col-lg-6 vc_col-md-12″][vc_single_image image=”7562″ img_size=”medium” alignment=”center” css_animation=”fadeIn” css=”.vc_custom_1569065680763{margin-bottom: 0px !important;}”][/vc_column][/vc_row]
